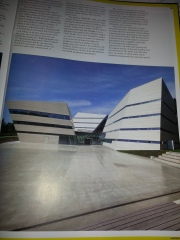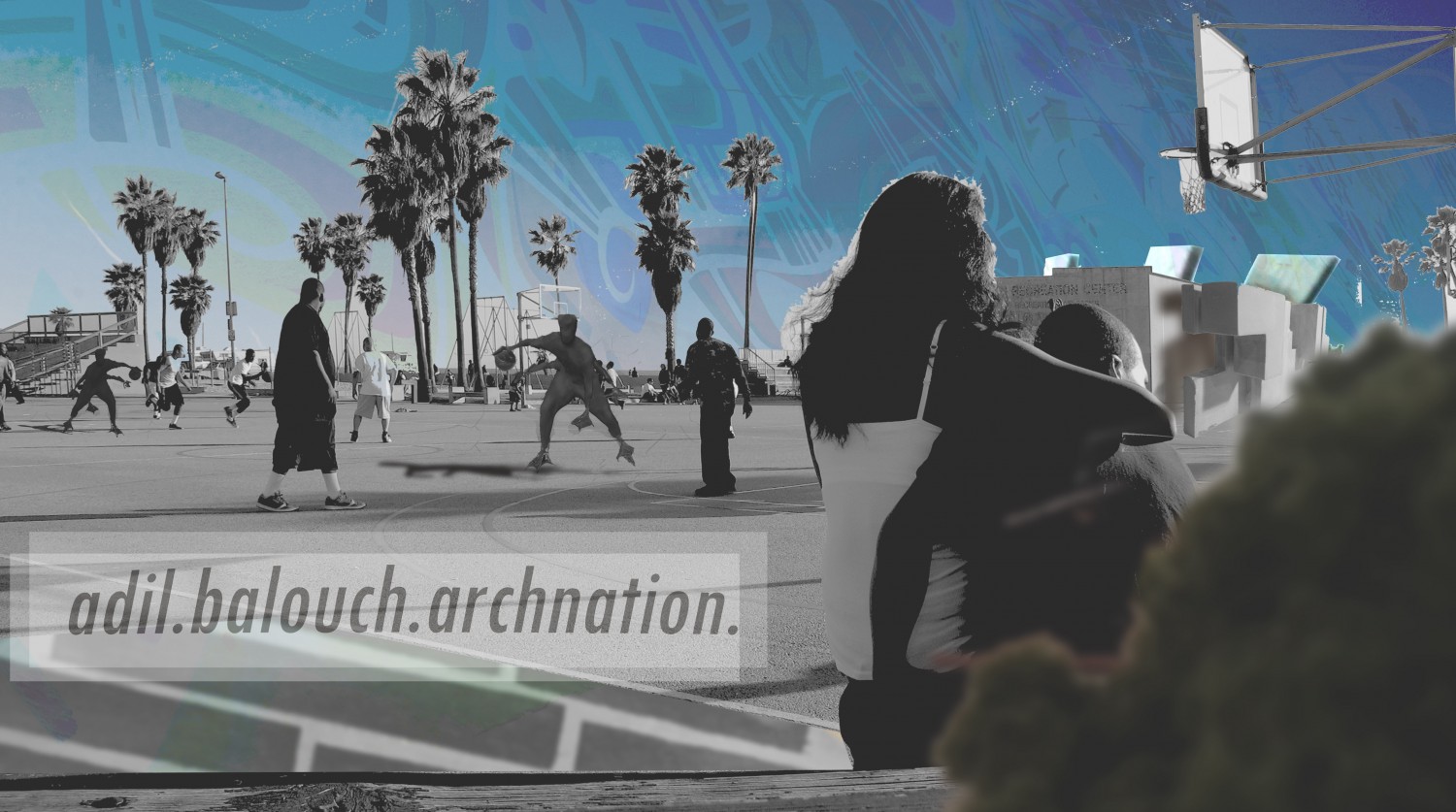 Article Review: NBK – Architectural Terracotta
Article Review: NBK – Architectural Terracotta
The layout and design of Blueprint Magazine captured my interest at first glance with its sharp imagery and its in-depth commentary. NBK: Architectural Terracotta is an article in Blueprint which discusses Terracotta, as a primary material used to create the exterior design for The University of Vilnius. Originally located in the “middle of an historic city centre”’ near the Presidential Palace, we come to learn that the needs of staff and students at the university begin to outgrow the existing buildings. This in effect resulted in the decision to relocate to an area which would meet these newly found needs.
Based on a piece of land near the woods, this new campus would be built with the intention of making the university surroundings at one with nature. Architect Rolandas Palekas had the intention of creating an ideal environment for students where “scientific endeavour” and “exchanges in ideas” could take place.
NBK Terracotta or TERRART was the primary material used in the construction of these uniquely shaped buildings. Its light grey colour tone gives the University a natural finish, one that is in harmony with its natural surroundings. Even with the building’s angled design, the Terracotta panels were placed in such a way that they ran “perfectly horizontal,” allowing all the gaps and joints of the architecture to run parallel to the building.
NBK Terracotta’s state of the art characteristics can be seen as the main reason for the successful finish of the design which really lived up to Palekas’ vision for harmony between this man-made structure and nature.
Contents: 2013 February Issue:
14: Opening Shot
17: View
34: Lens-Louvre in focus
42: Droog at 20
50: Kurt Schwitters in Britain
63: Review
82: Products
87: Archive
